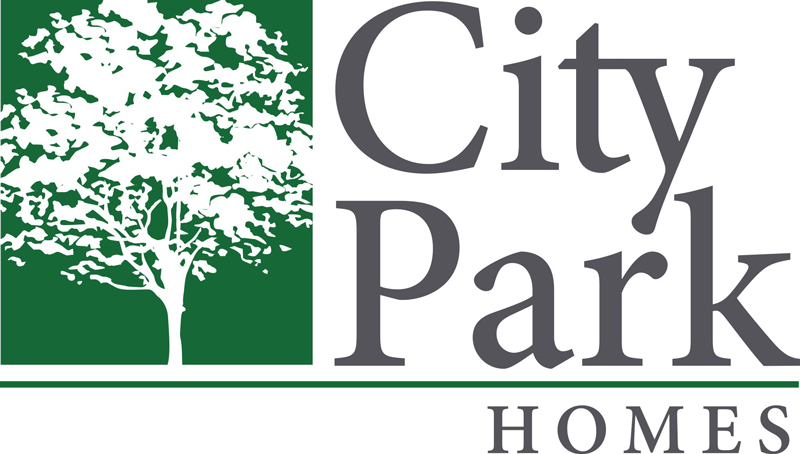Two & Three Story Designs
TOWNHOME FLOORPLANS
Five stunning two and three story home designs range in size from 1,869 square feet to 2,860 with 2-car garages. You’ll find the plan that fits your family with 3 or 4 bedrooms, a study, a loft or in some homes dual Primary Suites — one located on the first floor and one on the third floor. In all homes you’ll find the latest custom finishes with spacious living, dining and gourmet kitchens for entertaining. And, you’ll love the luxurious bathrooms with dual sinks, huge walk-in closets, large showers and free-standing tubs.

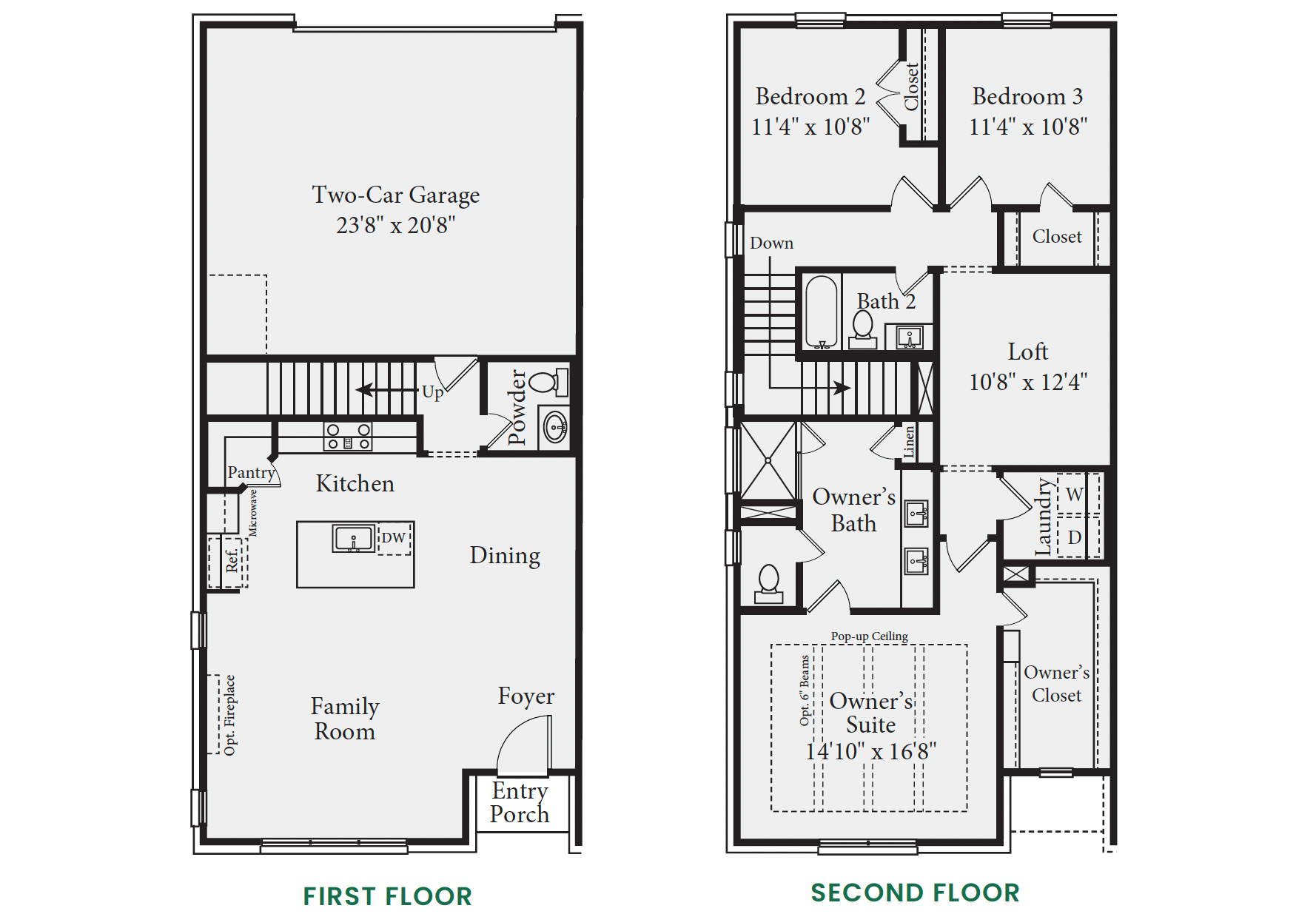
THE ELM
Two Story
1,869 Sq. Ft.
3 beds 2.5 baths
First floor kitchen and family room.
Second floor loft.
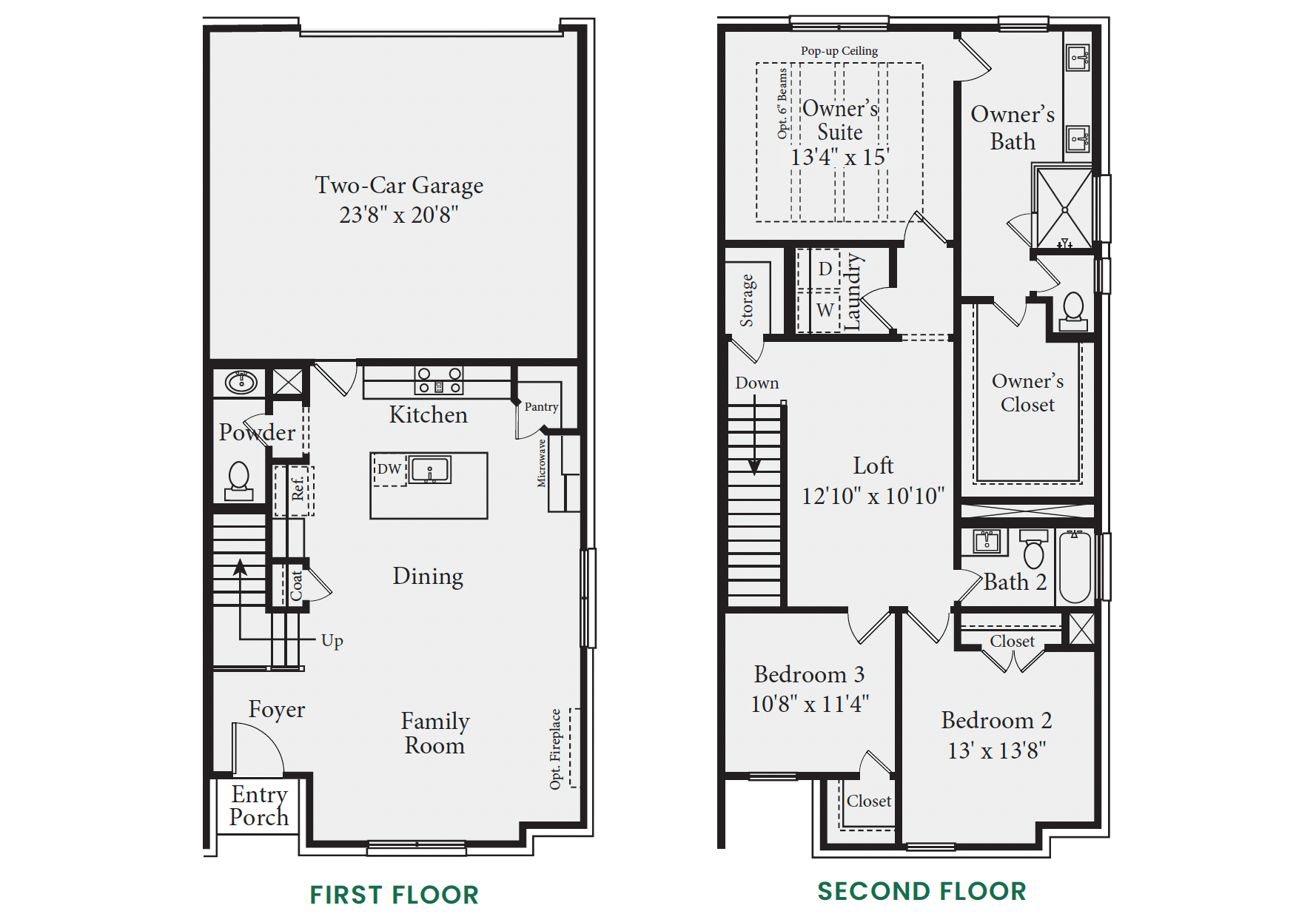
THE WILLOW
Two Story
1,869 Sq. Ft.
3 beds 2.5 baths
First floor kitchen and family room.
Second floor loft.
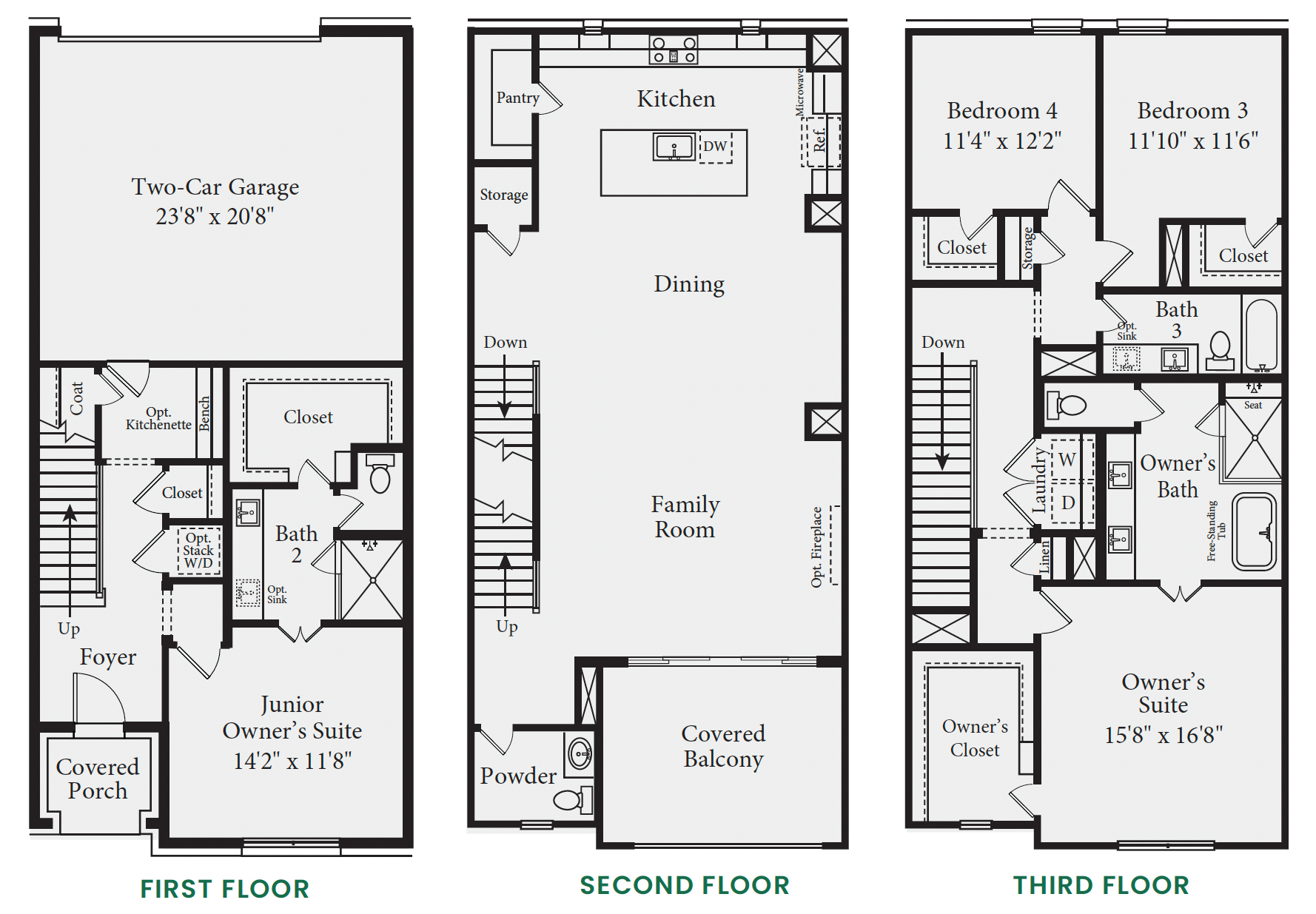
THE PECAN
Three Story
2,799 Sq. Ft.
4 beds 3.5 baths
Double master, open concept plan,
with large covered balcony.
Optional stacking washer dryer
connections and kitchenette
at junior suite.
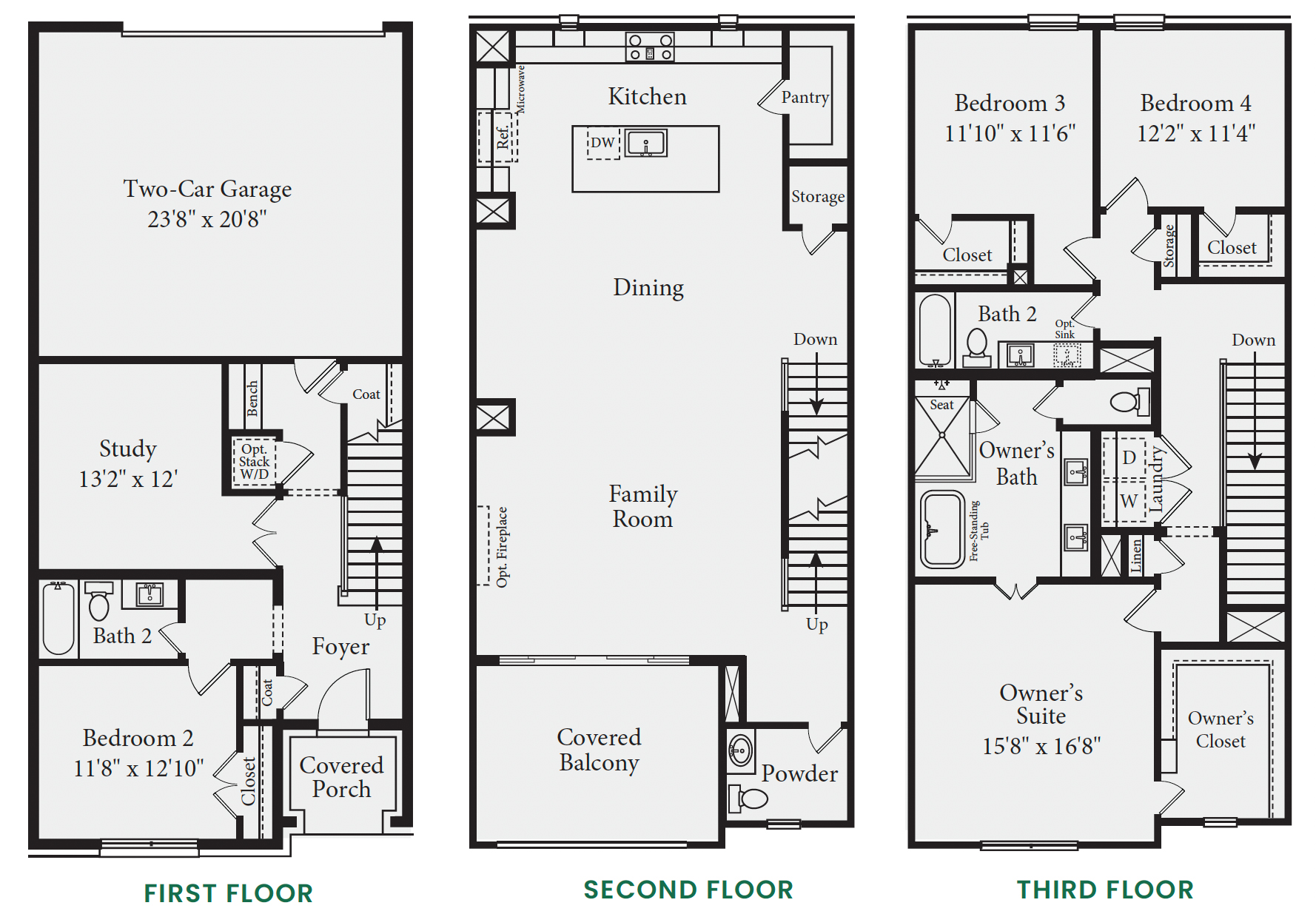
THE OAK
Three Story
2,799 Sq. Ft.
4 beds 3.5 baths
First floor study.
Open concept plan.
Large covered balcony.
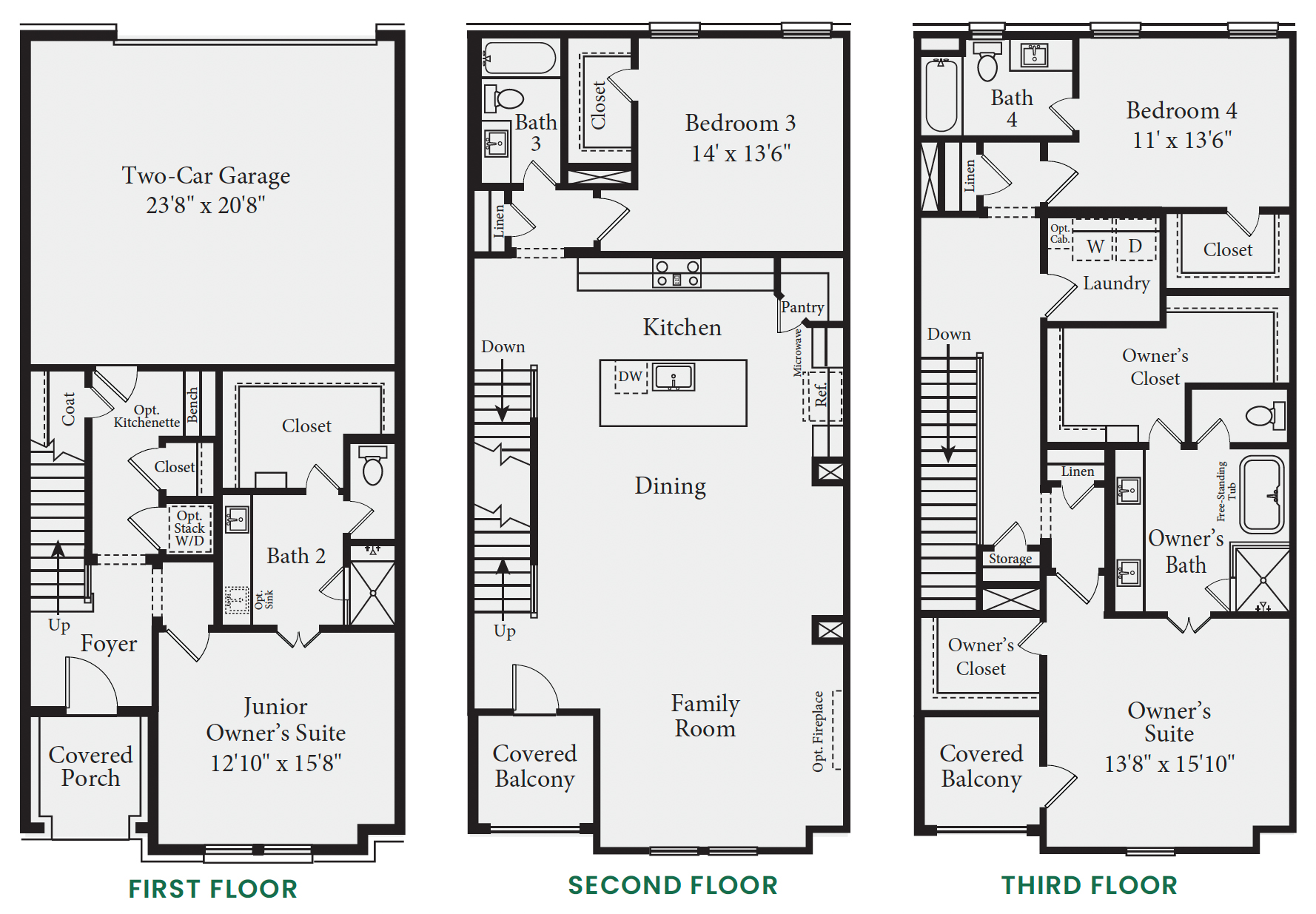
THE CYPRESS II
2,860 Sq. Ft.
4 beds 3.5 baths
Double master, open concept plan,
with large covered balcony.
Optional stacking washer dryer
connections and kitchenette
at junior suite.
Striking Exteriors
- Professionally designed, architecturally unique exteriors
- 8-foot mahogany front door makes a statement with
curb appeal - 7-foot garage doors with remote control openers and hardware
- Large covered balconies, ideal for outdoor living
and gatherings (per plan) - Coach light and address plaque at front of home
and at rear - Professionally landscaped yard with shrubs (sizes vary) and hardwood mulch
- Fully sodded front, and side yard create lush spaces for pets, recreation, and fun
- Automatic irrigation system at front and side yards,
that conveniently care for your lawn - Whole-home seamless aluminum gutters
- Prolam dimensional shingles
Safety & Energy Efficient Features
- AC includes products such as R8 ducts, 2-speed condenser/variable speed furnace, high efficiency 16 SEER (seasonal efficiency ratio) air conditioning system with natural gas heating
- Digital programmable thermostat for consistency of heating and cooling
- R-11 Foam Attica cap at ceiling with R-30 blown insulation above and R-22 in all sloped ceilings
- R-15 Exterior BIBS (Blown in Blacket) 2×4 walls and R21 BIBS at 2×6 exterior walls
- High efficiency Rinna tankless hot water heaters for endless hot water. Saves space and utility costs
- Smoke and carbon monoxide detectors with battery backup for continuous operation
- Professionally engineered foundations and frame designs
- Weather-conscious measures around windows and
exterior doors to reduce air infiltration - Vinyl Low-E double pane insulated windows let light in but keeps heat out
Sophisticated Interiors
- High Quality LVP flooring at entry, kitchen/dining, and family
- Dramatic 9-foot and 10-foot ceilings with stunning tray accents on first floor (per plan)
- Impressive 8-foot 2-panel interior doors with textured finish throughout
- Structured wiring package which includes: 28-inch networking panel, Cat6e wiring for data/phones, and RG-6 cabling for TV in family room and owner’s bedroom for a seamlessly connected home
- Home Automation Controller with Smart Home apps
- Keyless deadbolt allows you to easily install security & peace of mind for your home
- Elegant 5.5-inch baseboards and 3.5-inch door casings
- Luxurious half-inch carpet pad for comfort
- Choice of wood or iron balusters at open-rail locations (per plan)
- Kwikset Brushed Nickel or black door hardware throughout home adds a modern finishing touch
- Designer, low VOC paint in a variety of decorative color selections
- Hand-laid ceramic tile flooring in all baths and utility rooms
- Blocking and wiring for future ceiling fans at all bedrooms, game rooms & studies
- Brushed Nickel or black finish ceiling fan with light kit and speed control at family room & owner’s bedroom
- Elegant cabinet with with Moen Genta Brushed Nickel or black fixtures in powder bath
Luxury Kitchen & Baths
- Reliable, high-quality Frigidaire appliance package including built-in 36-inch gas cooktop, vent hood, microwave, dishwasher and built-in electric oven
- Modern stainless steel double bowl kitchen sink provides ample space for large pots and pans
- Decorative crown molding on kitchen cabinetry for a classic finishing touch
- Large walk-in pantry with deep shelving (per plan) for added storage and organization
- Oversized kitchen islands
- Elegant, clean-lined 42″ designer cabinets
- Pre-installed connection for icemaker
- LED disk lighting (per plan)
- Spa-like Owner’s Bath with freestanding tub (per plan)
- Separate shower with ceramic tile surround, and glass shower enclosure
- Moen Genta Brushed Nickel or black plumbing fixtures in Owner’s Bath
- Spacious, walk-in closets at Owner’s Bath
- Double oval undermount sink bowls in Owner’s Bath
- Elegant solid-surface vanity tops in Owner’s Bath
*Prices, products and specifications are subject to change without notice.
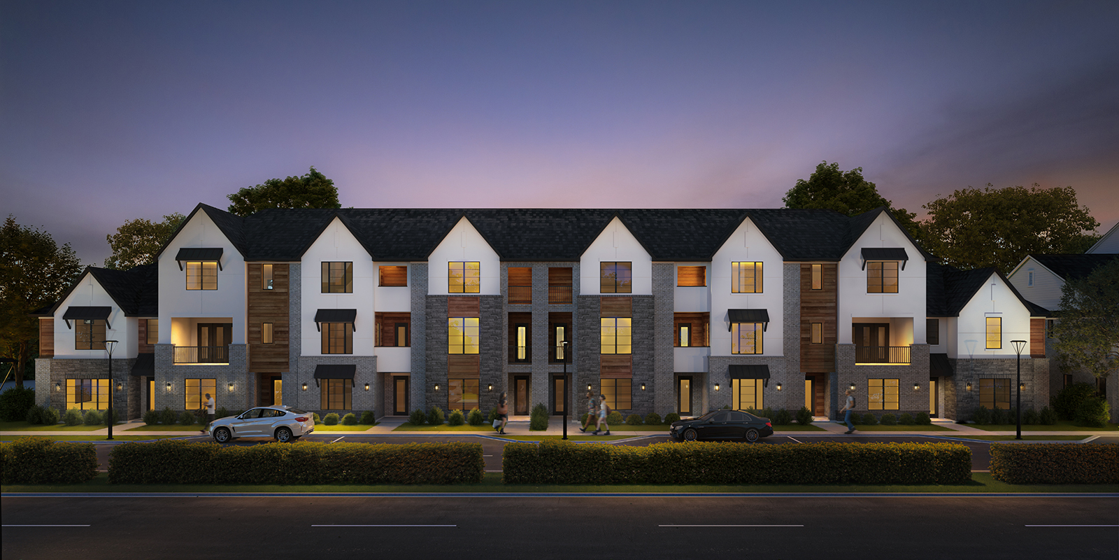
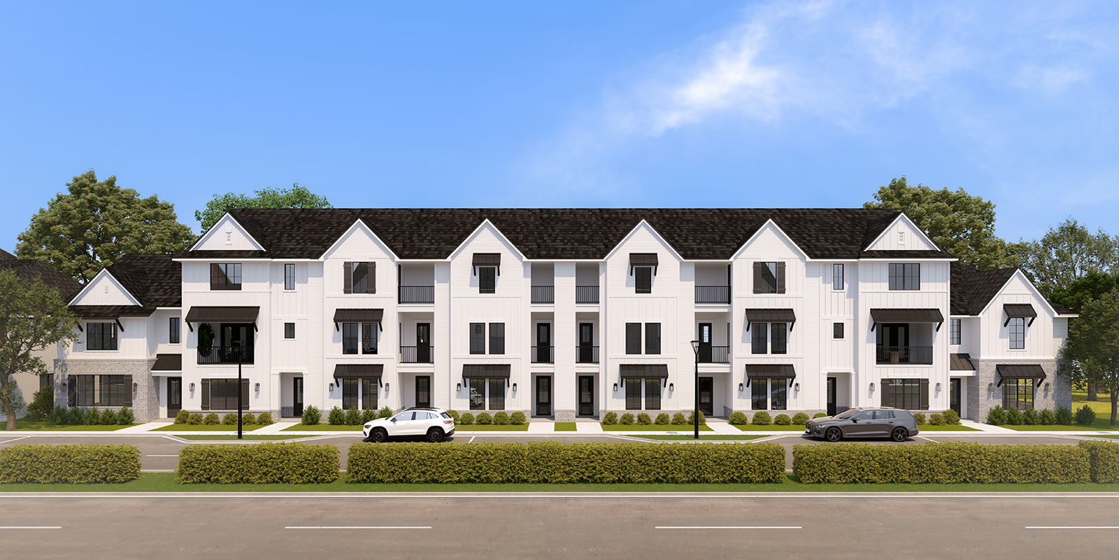
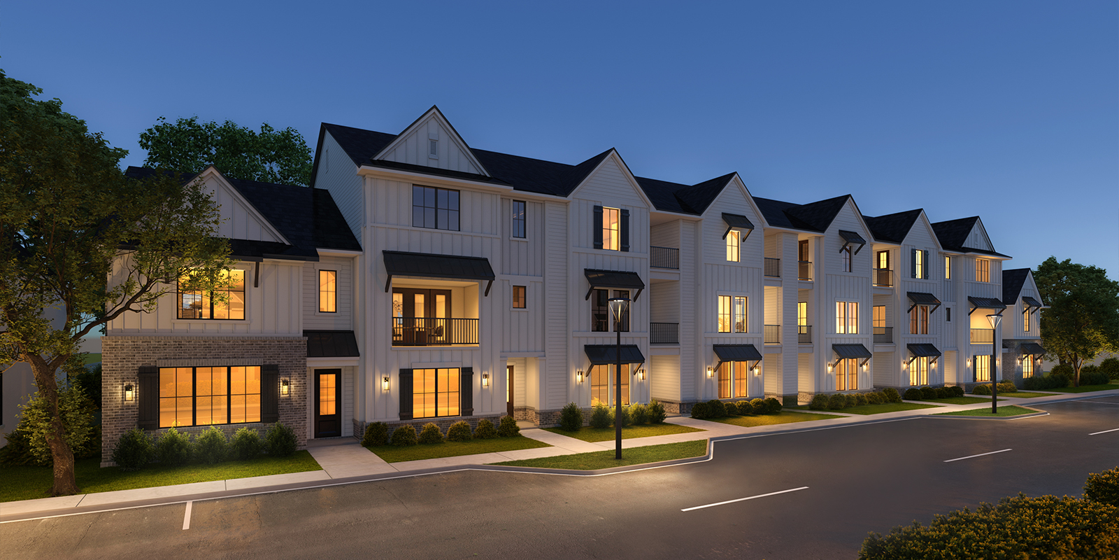
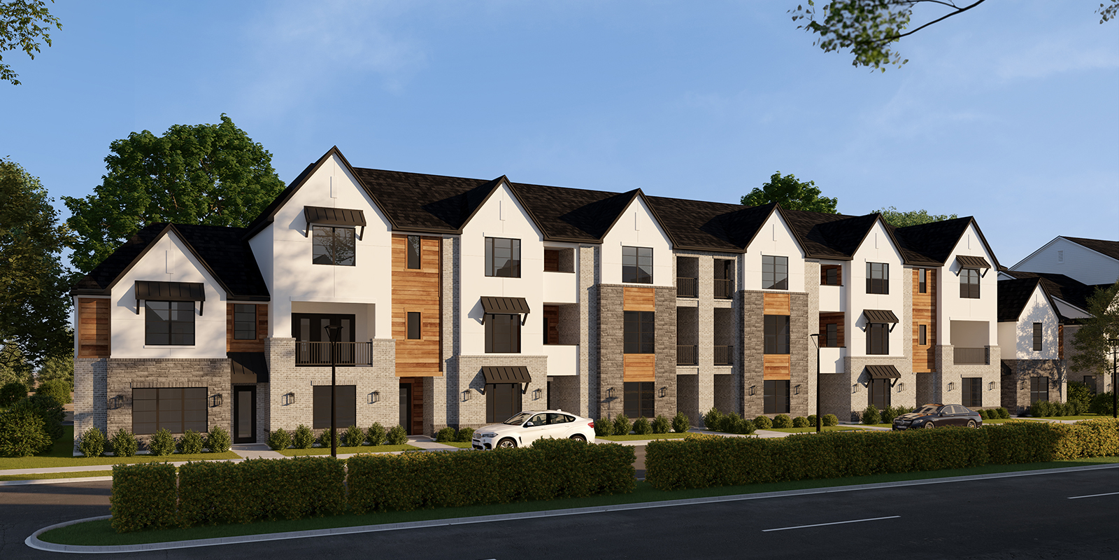
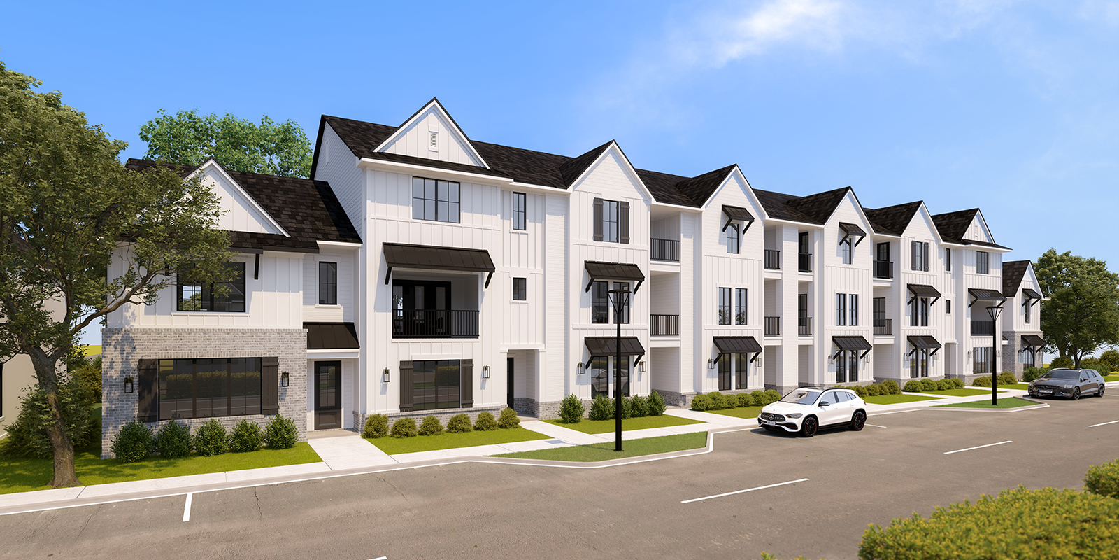
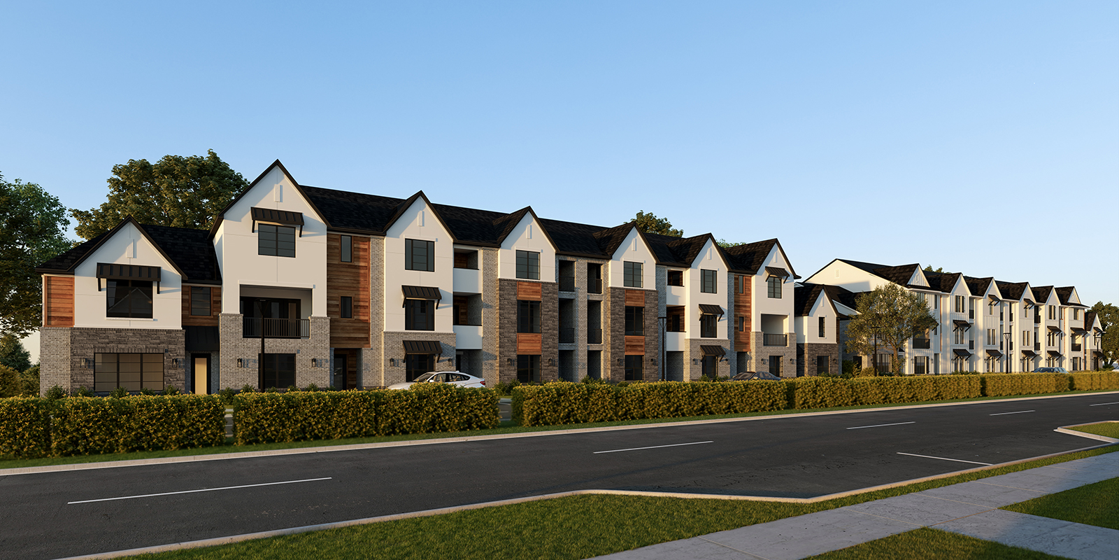
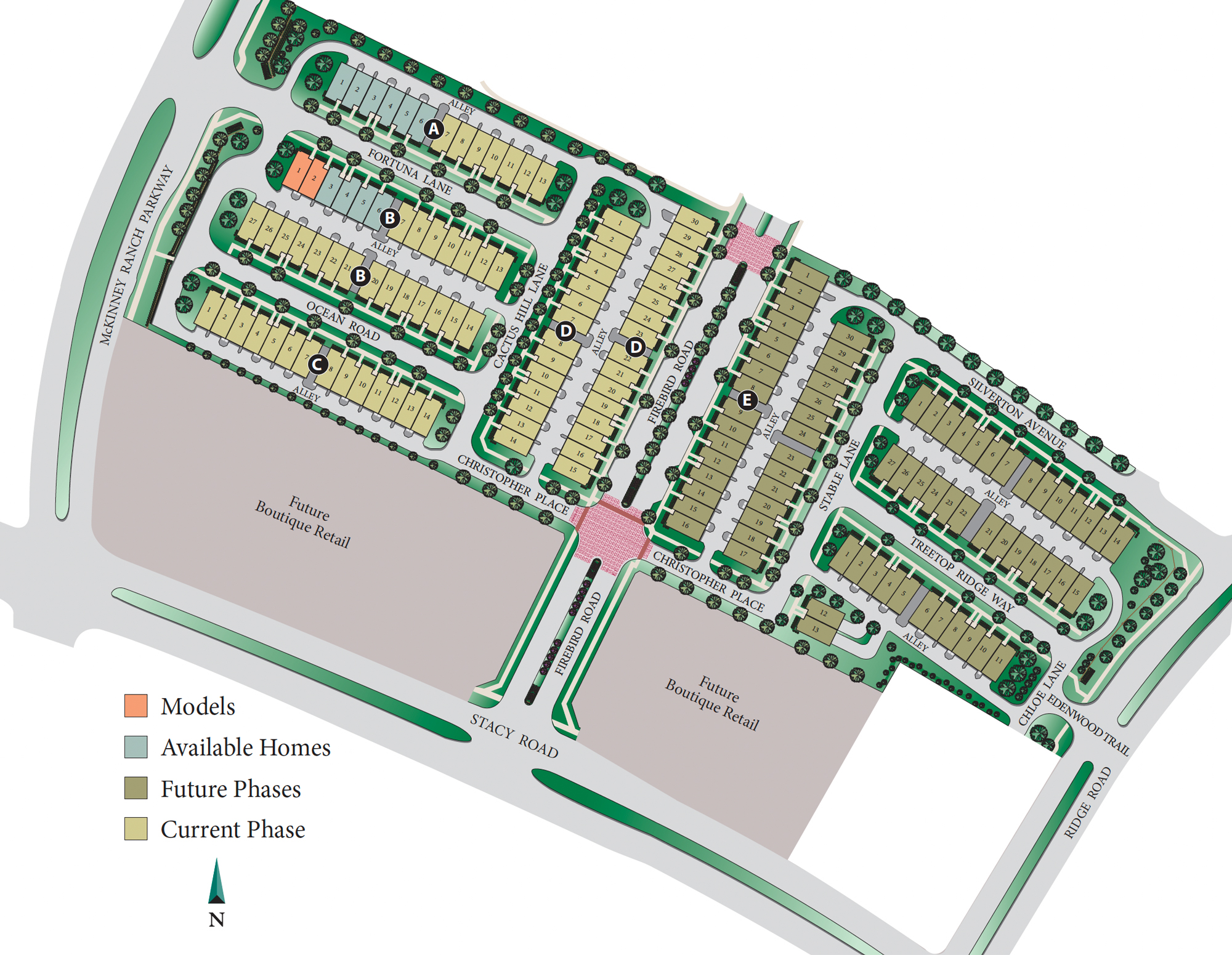
Low Maintenance Lifestyle
LUXURY TOWNHOMES
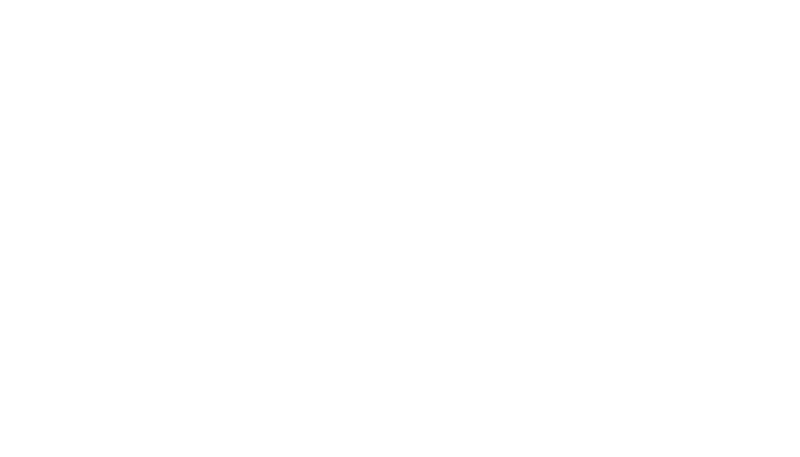
City Park Homes is a boutique home builder and developer that has been building luxury condominiums, elegant townhomes and beautiful single family homes and communities for over for over 10 years in the Greater Toronto Area and southern Ontario, Canada. Christopher Zeppa, President of City Park Group is leading the expansion into the southwestern United States bringing the same level of design expertise, expert craftsmanship and impeccable quality to a new generation of homeowners in North Texas.
